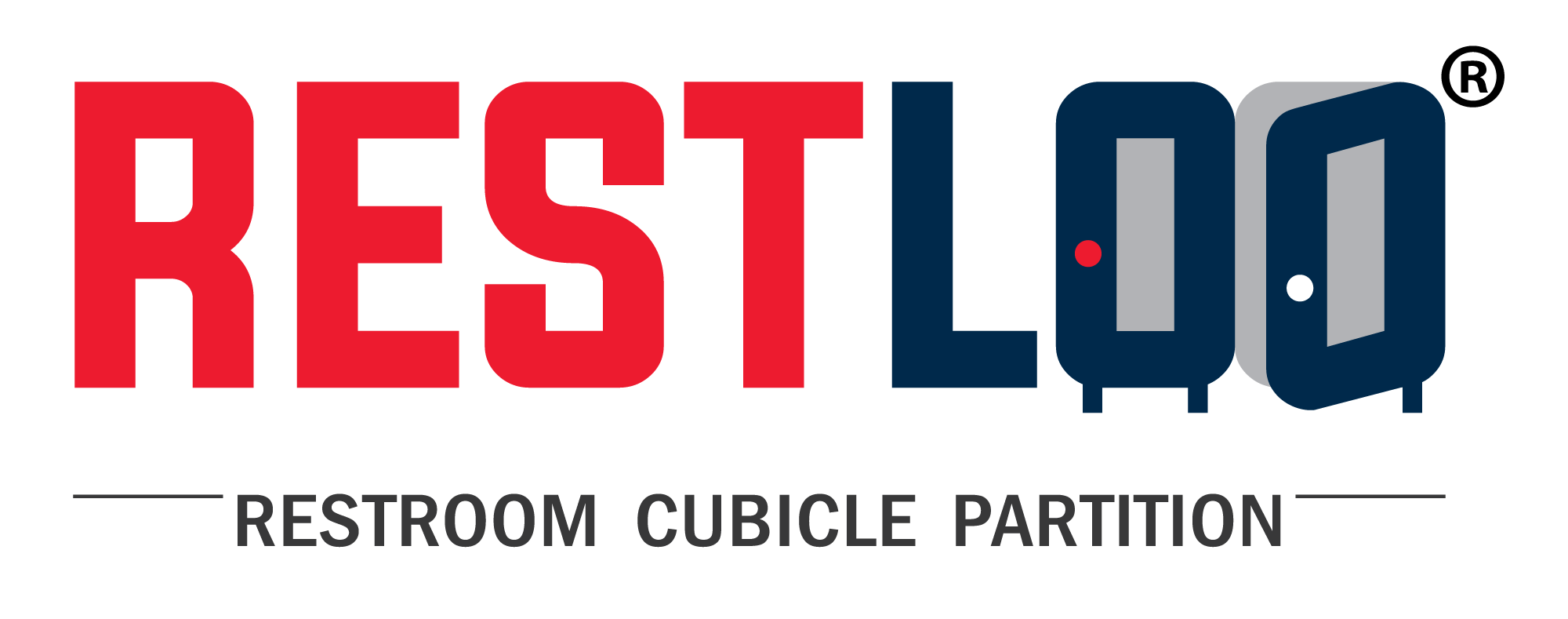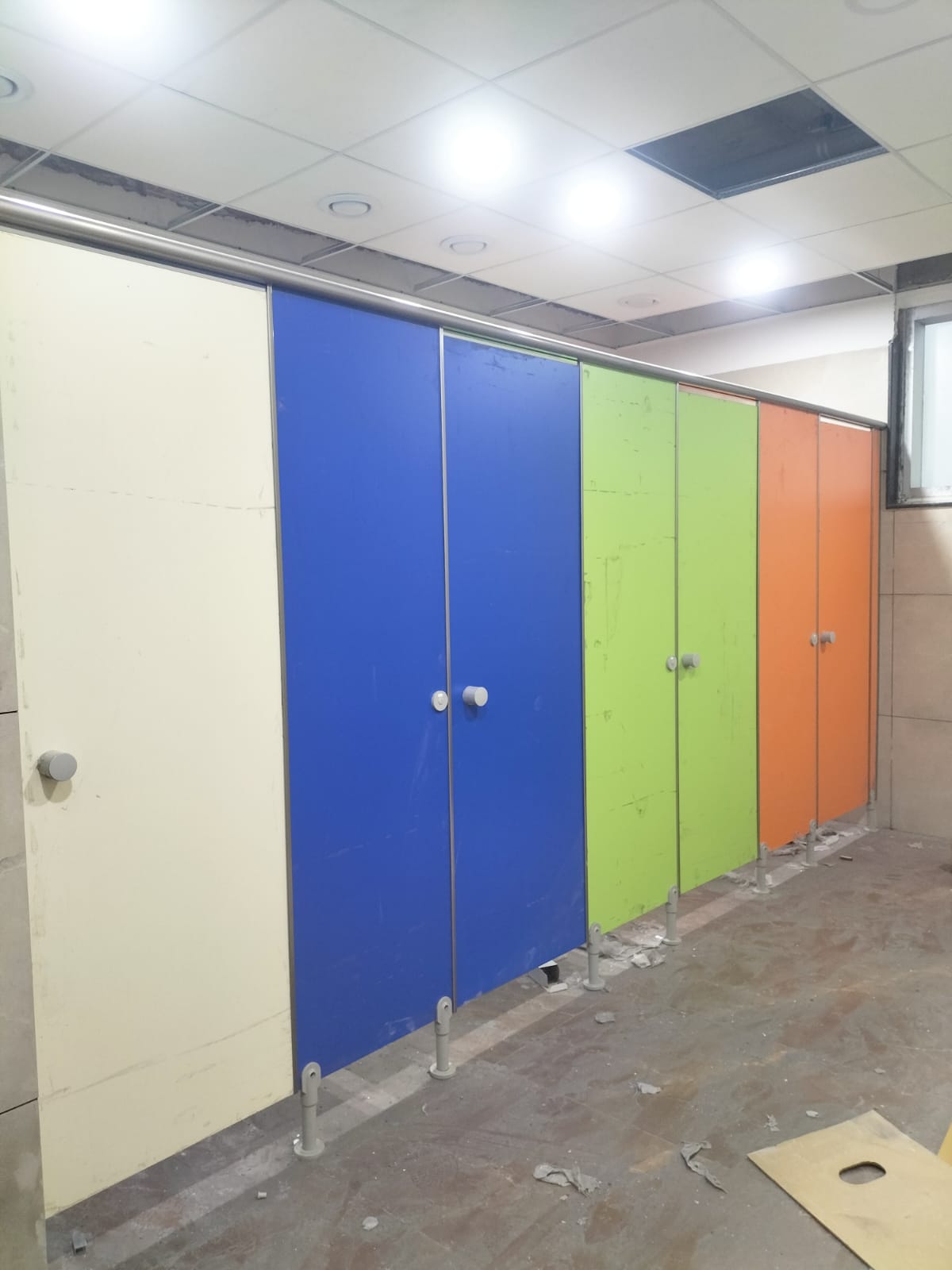Restloo – Fully Compliant Office Toilet Cubicles, Layout & Designs
- By Restloo
- February 7, 2024
- 144
- bathroom partition
Restloo – Fully Compliant Office Toilet Cubicles, Layout & Designs
Office Toilet Cubicles
Restloo team will install office toilets and washroom systems that meet all the legal and safety provisions for the workplace. Our installation is quick and efficient. Your toilet will make use of cost-effective materials that do not compromise on design, and the quality of our workmanship and durable products will ensure a long-lasting bathroom.A good office toilet design takes onboard safety considerations and makes cleaning more efficient or easy. Our space planning and design expertise make us well-placed to match any standards or regulations. You will enjoy effective office toilet designs that comply with all the specifications and ensure health, safety, and welfare.
Many office managers or contractors do not have the knowledge for adequate office toilet designs as it is not a core area of their day-to-day duties. This is where our design team comes in, who can work with you to design cubicles that meet all regulatory demands.
Several considerations are important including the following:
– The number of toilets
– The number of urinals
– Disability access
Those are the range of provisions that must be presented in an office toilet design, ranging from the number of toilets and cubicles you require to the importance of providing appropriate access. It can be a lot, but all of the Restloo products will be perfectly suitable for whatever setting we install them.
The Toilet Cubicle System we have for offices is an elegant, modern office look and will work in settings where a diverse group of people will be accessing the office toilet areas.
The Toilet Cubicle System is especially useful for offices because of its features, which include as follows:
– Chemical-resistant
– Impact-resistant
– Fire Retardant
– Moisture resistant
– Ease of maintenance
– Hygienic surface
There are many different installations that we undertake, and this gives us the adaptability to suit many sectors. We will effectively consult with you on layout and install durable products that will last.
As an expert in the field, we are capable of working to your requirements, for example, to reduce disruption, focus on costs or come up with imaginative solutions for layouts that make practical use of space.
We are confident that our fast turnaround, cost-effective products, and the durable final product will meet the expectations you have for your office toilet. The experience and creativity we bring to your project will make sure that your office toilet installation considers all the standards and regulations that are necessary for your space. We will be more than happy to discuss any type of toilet layout and design project with you. Reach us now!
What do You Need to Know When Designing Public Toilets?
A well-designed bathroom may not be at the top of your list when planning the layout of your site, but it should be. Public washrooms that are hygienic, welcoming, and above all, provide a high level of privacy to ensure all users feel comfortable, can have a huge impact on visitors’ experience of the rest of the building.
Not only are they a significant financial investment, but there are many considerations and checklists to acknowledge along the way. Whether they be legal requirements or design decisions, these all make a huge difference to how the public will experience and rate public washrooms.
You must comply with the following regulations:
1) Separate facilities
Separate facilities for men and women should be made available where possible. Where this is not possible, washrooms should be designed for just one person at a time and must have a door that locks from the inside to ensure privacy.
2) Disabilities facility
If a public washroom contains more than four cubicles, it must be designed as suitable for people with disabilities. This means that the cubicle should be larger (minimum width of 1200mm) and have an outward opening door. A horizontal or vertical grab rail should also be included in the washroom design.
3) Disposal points
Adequate waste disposal facilities should be provided in public washrooms and that includes sanitary bins for women’s public washrooms. As well as waste disposal, your public washroom design should ensure it is easily maintained and kept clean. This will affect your choice of materials and surfaces, as they will need to be easily cleaned on a regular basis.
4) Proper ventilation
Public washrooms must also be designed in a way that ensures they are well ventilated to prevent lingering odours, not only in the washrooms themselves but also to prevent odours from spreading to outside areas.
It is vital to remember that complying with regulations should always be the number one priority when designing public washrooms.
Privacy
Clean, well-maintained toilets are a legal obligation for employers, but the provision of privacy is a high priority for many people. The availability of clean, private-public toilets are essential for a number of reasons:
1) Taboo
Across the world, the basic need of humans to void is still very much a taboo subject, treated with embarrassment and humour. From a young age, humans are taught that going to the toilet is a private thing one does on one’s own, and as such a need for privacy is a priority throughout our lives. Creating a space that allows humans to feel comfortable in their need for privacy should be a basic requirement when designing public washrooms.
2) Layout
The issue of privacy is of particular concern when it comes to the layout of washroom facilities in public spaces, specifically the layout regarding men’s urinals. A number of studies have found that men can experience shy-bladder and discomfort when forced to stand too close to another man when at the urinals, particularly when there are no physical barriers between urinals. What’s more, it is important for designers to consider the layout of the bathroom in relation to urinals, cubicles, and sinks. Ideally, urinals should be placed at the back of the room, so that men do not have to pass behind others to access cubicles or sinks.
However, creating privacy where you can is still a worthwhile investment for your employees and customers to leave with a good impression. Even adding adequate urinal screens, or ensuring that cupibals are floor to ceiling, even if they are not solid walls, at least give the user that little bit more reassurance.
Facilities and Amenities
Sometimes less really is more and the most important amenities and facilities to have are items such as toilet roll holders, working soap dispensers, good quality air dryers, and even waste bins for hand towels. They are all items that perhaps go unnoticed on a daily basis but make a noticeable difference when they’re absent
Once you know you have the basics, adding personal touches to the washroom is optional, but can make the washroom experience feel that little bit more luxurious and certainly make visitors take notice and feel more valued.
————————————————————————————————
If you want to go the extra mile when designing a washroom, a design that prioritizes privacy, comfort, and ease of use will always be a huge hit with anyone that visits and may even go as far as to earn you a mention on social media.
Restloo are a leading provider of washroom installations, having provided our quality services to a range of clients in the education, medical, public, and leisure sectors.
We’ve worked on a number of large-scale projects, creating an expert design that takes every important aspect of a large public washroom into consideration. If you’d like to discuss your washroom refurbishment or toilet partitions design requirements, contact us today at 9322232178 or click this link to WhatsApp https://wa.me/9322232178 or email us[email protected] [email protected] our experienced advisors will happily advise you on the best solution for your needs.
Choosing the Right Toilet Partition: Tailored Solutions for Schools, Malls, Clubs, and More!
Elevating Restroom Privacy: Tailored Toilet Partition Solutions for Every Space In the realm of restroom design, the significance of privacy, hygiene, and durability cannot be overstated. This is where Restloo steps in, offering a comprehensive range of restroom cubicle partitions meticulously crafted to meet the diverse needs of various spaces. From schools and malls to gyms and hospitals, Restloo provides tailored solutions for every setting. Toilet Partition for School: School environments demand robust and resilient restroom solutions. Restloo’s toilet partitions for schools are designed to withstand the rigors of daily use while providing students with the privacy and comfort they deserve. Our partitions are easy to clean, ensuring a hygienic environment conducive to learning. Toilet Partition for Mall: In bustling mall settings, restroom partitions must be not only durable but also aesthetically pleasing. Restloo’s washroom partitions for malls combine durability with modern design, seamlessly blending into the mall’s ambiance while…
10 Ways to Improve Toilet Partitions’s Durability
1. Install gently Most toilet partitions materials are knowingly strong with the features of high density and firmness. However, it is not suggested to move them violently. If the partition inside is destroyed, it could affect the service life. The excellent features of different kinds of toilet partition materials can only work in the situation that the materials haven’t been broken. 2. Hardware packs Particular attention should be given to the state of cubicle hardware as those see significant use and often need replacement. The locks, handles, coat hooks, supporting feet, and hinges, it will be good to have an ample supply of replacement hardware on-site. 3. Clean correctly To improve durability and to keep the good appearance of toilet partitions, regular cleaning should be performed. The ways of partitions cleaning should vary for different toilet partitions materials. Compact laminate: Clean with warm water and mild detergent,…
Designing Office Washrooms & Toilets
The Importance of Designing a Functional and Stylish Office Washroom Designing an office washroom may involve a little more planning than you had imagined and can sometimes have a big impact on your business. There’s plenty of reasons to get it right. Fit for Purpose It’s important to remember that an office washroom is a public space. The facilities need to be safe, hygienic, and suitable for the staff who will be using them. It is also important to ensure you include the appropriate number of toilets, washbasins, and urinals to adequately cater to the number of both male and female employees who will be using them. However, if the toilets are designed for mixed or single-sex use, the exact ratio of users to facilities will be slightly different. First-rate Facilities Instead of basic facilities such as hot and cold water, soap, and sufficient paper towels or hand dryers, there…


[…] your restroom facilities today with Restloo’s modular toilet partitions and give visitors a comfortable and stylish restroom experience they’ll appreciate. Contact […]